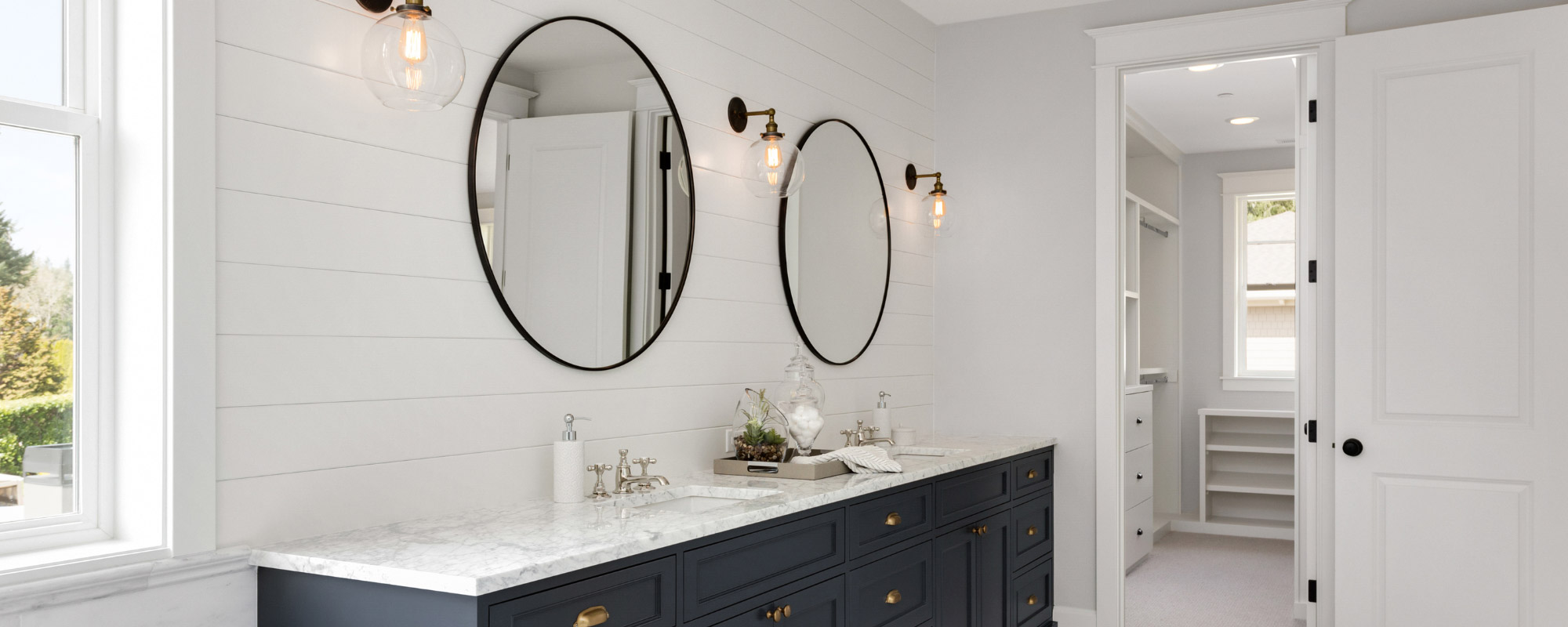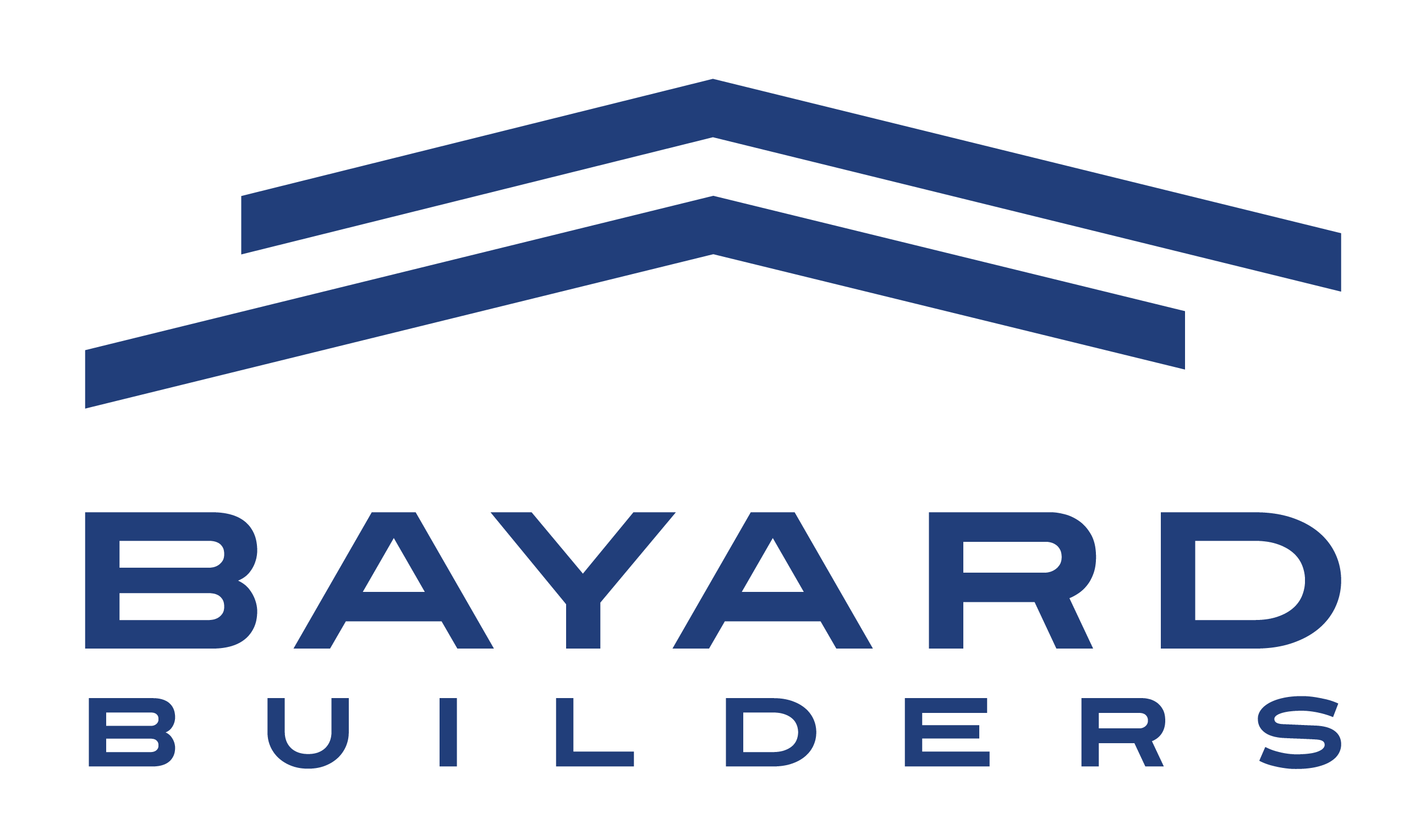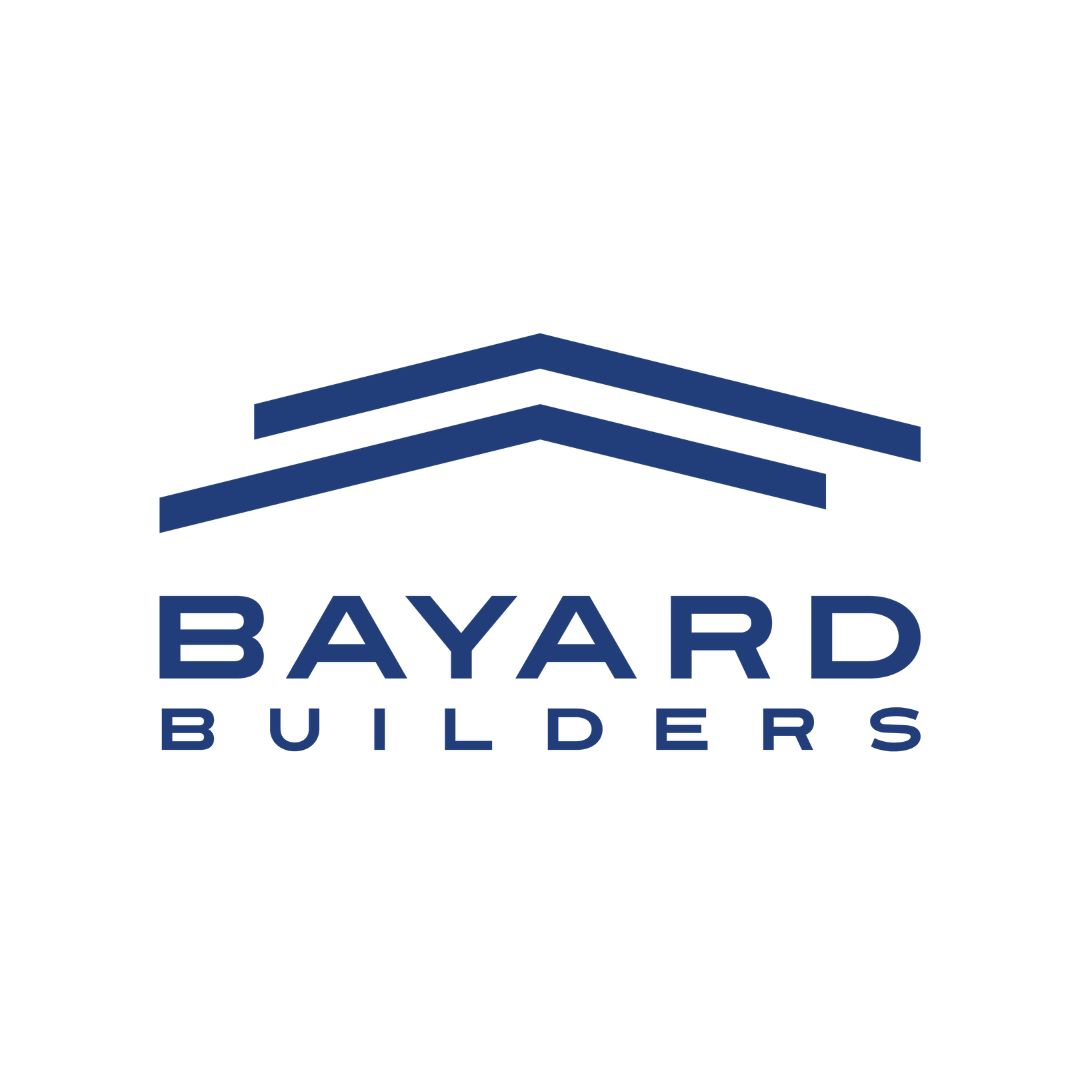
Our Process
We are a creative group that always looks for ways to develop and refine our approach to building and remodeling. One thing that doesn’t change, however, is our goal, which is for our clients to feel prepared, informed, and involved every step of the way.
At Bayard Builders, we use a five-phase construction process, which is pretty typical for residential and light commercial builders. What sets us apart is how much thought we’ve put into every phase, detailing who is involved, their roles, expectations, and the milestone for moving from one stage to the next.
Step 1 – Integrated Design
From start to finish, our construction projects are highly collaborative, drawing on the knowledge and expertise of everyone involved. The first step is to determine if we are a good fit for each other. We do this by hosting a brief telephone introduction call. If a partnership makes sense, we will schedule an on-site meeting to discuss your ideas and details of the work to be performed. This in-person meeting allows us to get very clear on your objects to build a team to meet your needs. Doing this early is in the process is crucial to a successful, low-stress project. Your team will (likely) include:
- General contractor – that’s us!
- Architect or building designer
- Interior designer
- Specialists (ex: structural engineer, landscape architect, solar installer, etc.
We prefer the integrated design process because it helps with budget management, project planning, and offers specialists the opportunity to suggest high-efficiency building methods to ensure satisfaction with the scope of the project.
Step 2 – Proposal
During the proposal phase, we dig deeper to define the project more clearly, gather pricing information, create a rough schedule, and share budget options. This is a highly collaborative process, which results in a detailed scope of work, an accurate estimate, and a realistic timeline for each project. After our team generates an initial proposal, we will review in detail, answer any questions you may have regarding the proposal, and note any changes you may have to the proposed remodel or construction project. Once you are confident with the proposal, we can enter into a design and build agreement.
Step 3 – Pre Construction
Preconstruction typically lasts 4-6 weeks and is essential for setting up a project to run smoothly throughout construction. Our preconstruction agreement is divided into two phases so that you can visualize the concept for your remodeling before entering into a construction agreement.
Phase 1 – Design Agreement
We sign this agreement to complete a conceptual design for your project, along with the corresponding construction estimates. This budget determines a ballpark range presented in our proposal. We request a retainer that is credited against our hourly billing rates for estimators and designers. The team will meet at your home to measure, discuss your project, and document details related to construction and mechanical systems. We will present our concept plans and construction estimates a couple of weeks later. The concept plan is not intended for construction and often includes a proposed floor plan, proposed elevations, proposed electrical plans, and possible design elements.
Phase 2: Construction Agreement
When you are satisfied with the proposed scope and budgets, we will then move to Phase Two. This is your commitment to Bayard Builders to complete the plans, file for permits, and construct your project. We will then set a future start date, revise the plans at your request, add construction details, and assist you with completing product selections. Once those steps are complete, we will review the plans, product selections, and final construction budget with you. Once you have approved the plans and specifications, we order products and apply for permits. A construction start date is confirmed, along with a preconstruction walkthrough meeting scheduled with you to review the details at your job site.
Step 4 – Active Construction
Before the construction begins, we will take measures to cover certain areas of your home or commercial project site that adjoin the work areas to keep them as dust and scratch-free as possible throughout the project. Once site preparation and protection are complete, the work begins! Once work is underway, we’ll begin a new chapter in our relationship. It is during the first phase that demolition is taking place, and you’ll be excited as you see changes daily. At this stage in the process, communication becomes most important. We communicate daily with clients, designers, engineers, trade contractors, our crew, suppliers, inspectors, and more! We use a handful of strategies and tools to ensure that everyone is on the same page.
One of the keys to our success is our online project management system, Co-Construct, that facilitates fast and effective communication between our clients and us, designers, vendors, and trade contractors and keeps numerous project details organized and easily accessible. It’s especially great for clients who are busy or who travel frequently, as it allows them to check in on the project’s progress and make any finial product selection on their own time.
Change Orders – If any changes in the scope of work occur during the project, it must be documented and approved in a change order. Our policy is “no surprises” as we don’t want to present any unapproved bills for extra work at the end of the project. Due to our thorough preconstruction process, change orders are usually caused by one of three events: hidden conditions, building inspector requests, or client changes to the original scope. The Co-Construct software make issues and approving a change order very easy and transparent.
Weekly Meetings – In addition to the online project management system, we also have weekly in-person client meetings during active construction. We’re always happy to touch base in person or via email, text and phone!
Step 5 – Project Closeout
While the final finishing and painting takes place, you’ll begin to get excited about living in and using your brand-new space. During project closeout, the goal is to turn the construction site over as quickly as possible. The closeout phase has many moving parts such as project punchout, finial inspections, issuance of a certificate of occupancy, final documentation, and completion. Our crew is here to orchestrate it all. We take great pride in finishing our projects strong! At the end of the project, we will professionally clean the work area. Once we have turned over the keys, our team will be available to walk you through the final documentation phase, which consists of the review of warranties, operational manuals, inspection or testing reports, and handing over the final as-built drawing for your records. It is our best interest to stay connected to the client after construction is complete. We make ourselves available to deal with any warranty items or callback issues in a systematic and timely fashion. At Bayard, we strive for 100% client satisfaction! Bayard Built – Built Better!

